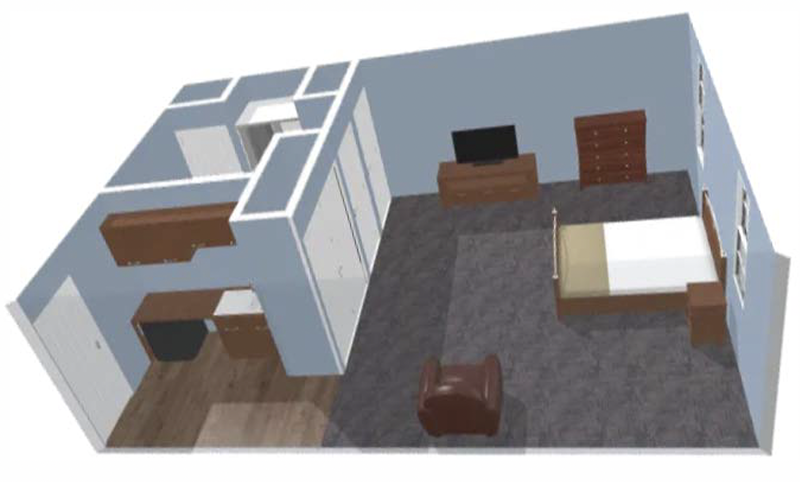SENIOR LIVING FLOOR PLANS
Our community offers a variety of welcoming floor plans across levels of care that enhance life for today’s seniors, along with full-service care and many life-enriching community amenities.
View a selection of our floor plans below and begin to envision your or your loved one’s dream home and future at Charter Senior Living of Augusta Gardens.
PRICE IS ONLY PART OF THE EQUATION.
We understand there are many factors to consider when making the financial and emotional commitment to move to a senior living community. There is much to evaluate beyond price alone. We encourage you to take a tour of your top choices in home plans to get a feel for life at Charter Senior Living of Augusta Gardens.
FINDING WAYS TO PAYFOR SENIOR LIVING
How can you afford the senior living residence that best fits your needs? Charter Senior Living helps provide guidance on ways to pay for senior living, including an in-depth financial resource guidebook with ways to connect with financial planning experts.
REQUEST MORE INFORMATION OR SCHEDULE A TOUR
*Mandatory information
Personal Care FLOOR PLANS
Find the space that fits your lifestyle and preferences. Our thoughtfully designed Personal Care suites offer a range of layouts, each featuring a private bathroom, in-room refrigerator, and cable access.
– Veranda Suite: Enjoy direct access to our beautiful veranda overlooking the courtyard—perfect for soaking up sunshine and fresh air. This suite offers an open layout you can furnish to feel just like home.
– Classic Suite: A spacious option with additional room for furniture and personal touches. Includes both a double-door and traditional closet for added storage.
– Deluxe Suite: Our largest suite at 529 sq. ft., featuring a generous living area, a full walk-in closet, and the most spacious bathroom we offer.
Whether you’re looking for cozy charm or extra room to spread out, each suite offers comfort, convenience, and flexibility.
MEMORY CARE FLOOR PLANS
Our Memory Care suites offer the same comfort and quality as our Personal Care options, with layouts available in both Classic and Deluxe styles. Each suite includes a private bathroom, refrigerator, and cable access—all within a secure, supportive environment designed for those living with Alzheimer’s or dementia.

Personal Care FLOOR PLANS
Senior living Personal Care floor plans are located on the first and second floors of our community and promote the most independent living possible.

MEMORY CARE FLOOR PLANS
Memory Care floor plans are located in our community’s lower level, with a terrace/garden view and enclosed, spacious courtyard. All floor plans promote dignity, socialization, and safety.
